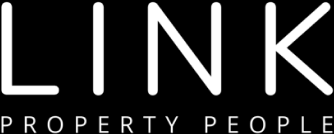
37 PhotosMappedVideo
3 Bedroom House For Sale in Rondebosch
6 Lea Road
Exclusive mandate
See video walk through on our listing.
4 Lea Road, Rondebosch, Golden Mile
Over...

52 PhotosMapped
3 Bedroom House For Sale in Rondebosch
2 Kedah
Exclusive Mandate
Viewings Wednesdays 9-3pm by appointment only
2 & 4 Kedah Road, Rondebosch Golden...

UNDER OFFER
39 PhotosMappedPlansVideoTour
4 Bedroom House For Sale in Rondebosch
3 Dumbarton Road
UNDER CONDITIONAL OFFER
3 Dumbarton Road, Sunnybrae - in the heart of this beautiful location...

UNDER OFFER
34 PhotosMappedPlansVideoTour
5 Bedroom House For Sale in Rondebosch
22 Portland Road
Exclusive mandate
22 Portland Road Rondebosch - School catchment zone
See video walkthrough on our...

UNDER OFFER
17 Photos
5 Bedroom House For Sale in Rondebosch
Exclusive Mandate SOLD 4 Swanmore Road, Rondebosch Golden Mile 5 bedrooms, 3. 5 Bathrooms, spectacular...
34 PhotosMappedPlansVideoTour
3 Bedroom House For Sale in Rondebosch
16 Prideaux Road
Exclusive mandate
16 Prideaux Road, Rondebosch Golden Mile, Silwood side
We are delighted to be...

UNDER OFFER
37 PhotosMapped
4 Bedroom House For Sale in Rondebosch
Exclusive Mandate Positioned in the heart of the prestigious Golden Mile of Rondebosch Welcome to...
UNDER OFFER
29 PhotosVideo
4 Bedroom House For Sale in Rondebosch
3 Kilgetty Road
Exclusive Mandate
Pretty house in beautiful road
R6 650 000
So sorry it has sold!
Whatsapp Gina...

UNDER OFFER
40 PhotosMappedPlansVideoTour
3 Bedroom House For Sale in Rondebosch
8 Greenbank
8 Greenbank Road, Rondebosch Silver Mile
Exclusive Mandate
Transfer and occupation March 2025....
