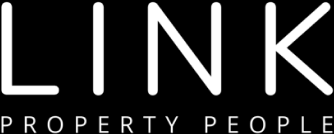R14,900,000
4 Lea Road, Rondebosch, Cape Town
Monthly Bond Repayment R158,898.01
Calculated over 20 years at 11.5% with no deposit.
Change Assumptions
Calculate Affordability | Calculate Bond & Transfer Costs | Currency Converter
Monthly Rates
R3,950
R3,950
A magnificent family home
Exclusive mandate
See video walk through on our listing.
4 Lea Road, Rondebosch, Golden Mile
Over 1500 sqm of glorious home and garden, with no shortage of diverse family living and entertainment areas.
We are delighted to be listing this beautifully preserved 91 year old family home. A north-facing property on a spacious erf, with a vine-drenched archway across the driveway, giving some indication of the splendour of the residence beyond. With a well-established, landscaped garden, a beautiful pool and private access directly onto the Micklefield school grounds, it is a prime home in this area. The house is well positioned on the erf to maximize mountain views and family living, whilst being close in proximity to major private schools in the area. The street is quiet and the greenery that surrounds the property ensure total privacy.
INTERNAL:
- Very spacious entrance hall with traditional front porch and wooden floors on ground floor
- Lounge and dining room open with double cottage pain doors onto large patio with blinds extending the home space.
- Traditional kitchen with gas hob and extractor, wall to wall cupboards and storage shelves
- TV lounge off kitchen with fireplace
- Sweeping wooden staircase leads to large landing upstairs
- Three good sized bedrooms and a smaller study/workroom or 4th bedroom
- Study with beautiful window that frames the mountain view, double cottage pane doors for privacy, making it a pleasure to work from home
- Bathrooms – main en-suite and full second bathroom upstairs
- Guest cloakroom downstairs
EXTERNAL:
- Large well established, landscaped garden, with styled flower beds, large trees and immaculate lawn with jungle gym
- Swimming pool – salt chlorinated
- Stunning and very spacious front stoep with concrete flooring and covered patio overlooking the swimming pool, with blinds and very large fireplace/braai. A second leafy green courtyard leads off the main patio.
Family living and entertaining has never been easier!
- A major additional benefit to this home is an outside living area and self-contained living quarters with bathroom, mini kitchen and separate access
- Automated garage for 4 cars. Further secure driveway parking for another 3 cars
- Inverter and batteries and 10 solar panels with power supply to make load shedding a non-event
Security:
- Alarm, beams, intercom
- Fibre to home
Other:
Municipal billed electricity
4 rain water storage tanks and irrigation (Grey watering system)
Call for a private appointment to view this incredible home
See video walk through on our listing.
4 Lea Road, Rondebosch, Golden Mile
Over 1500 sqm of glorious home and garden, with no shortage of diverse family living and entertainment areas.
We are delighted to be listing this beautifully preserved 91 year old family home. A north-facing property on a spacious erf, with a vine-drenched archway across the driveway, giving some indication of the splendour of the residence beyond. With a well-established, landscaped garden, a beautiful pool and private access directly onto the Micklefield school grounds, it is a prime home in this area. The house is well positioned on the erf to maximize mountain views and family living, whilst being close in proximity to major private schools in the area. The street is quiet and the greenery that surrounds the property ensure total privacy.
INTERNAL:
- Very spacious entrance hall with traditional front porch and wooden floors on ground floor
- Lounge and dining room open with double cottage pain doors onto large patio with blinds extending the home space.
- Traditional kitchen with gas hob and extractor, wall to wall cupboards and storage shelves
- TV lounge off kitchen with fireplace
- Sweeping wooden staircase leads to large landing upstairs
- Three good sized bedrooms and a smaller study/workroom or 4th bedroom
- Study with beautiful window that frames the mountain view, double cottage pane doors for privacy, making it a pleasure to work from home
- Bathrooms – main en-suite and full second bathroom upstairs
- Guest cloakroom downstairs
EXTERNAL:
- Large well established, landscaped garden, with styled flower beds, large trees and immaculate lawn with jungle gym
- Swimming pool – salt chlorinated
- Stunning and very spacious front stoep with concrete flooring and covered patio overlooking the swimming pool, with blinds and very large fireplace/braai. A second leafy green courtyard leads off the main patio.
Family living and entertaining has never been easier!
- A major additional benefit to this home is an outside living area and self-contained living quarters with bathroom, mini kitchen and separate access
- Automated garage for 4 cars. Further secure driveway parking for another 3 cars
- Inverter and batteries and 10 solar panels with power supply to make load shedding a non-event
Security:
- Alarm, beams, intercom
- Fibre to home
Other:
Municipal billed electricity
4 rain water storage tanks and irrigation (Grey watering system)
Call for a private appointment to view this incredible home
Features
Pets Allowed
Yes
Interior
Bedrooms
4
Bathrooms
2.5
Kitchen
1
Reception Rooms
3
Study
1
Furnished
No
Exterior
Garages
2
Security
Yes
Parkings
4
Flatlet
1
Domestic Accomm.
1
Pool
Yes
Scenery/Views
Yes
Sizes
Floor Size
550m²
Land Size
1,572m²
STREET MAP
STREET VIEW










































