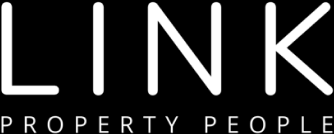R6,300,000
6a Milner Road, Rondebosch, Cape Town
Monthly Bond Repayment R65,027.86
Calculated over 20 years at 11.0% with no deposit.
Change Assumptions
Calculate Affordability | Calculate Bond & Transfer Costs | Currency Converter
Monthly Rates
R2,000
R2,000
A well loved family home
Exclusive Mandate
6A Milner Road, Rondebosch Golden Mile
See video on our listing
Seize the opportunity to own a home in the sought-after Rondebosch Golden Mile at an excellent price. This well-loved, 50 year old family home, nestled in a prime location, offers easy access to Rondebosch Common, shopping centres, medical facilities, and more. Enjoy a vibrant community and a welcoming neighbourhood. Current owners have occupied this home for the past 16 years.
Interior Features:
• The front door opens into a spacious lounge and dining area leading to a charming verandah.
• A country style, sunlit kitchen—renovated just a few years ago—features a gas hob, electric oven, ample cupboard space, and an adjoining scullery.
• Plumbed for three appliances, including a dishwasher (hidden in a cupboard), washing machine, and tumble dryer.
• Two renovated bathrooms—one with a bath, the other with a shower.
• Three bedrooms with built in cupboards
Exterior Features:
• Well-established garden.
• Double garage.
• Off-street parking for two or more cars behind the garage—perfect for visitors.
Security & Connectivity:
• Alarm system and beams.
• Fibre-ready for high-speed internet.
• Back up battery and invertor
Other Details:
• Erf size: 707m²
Call today to arrange a private viewing.
6A Milner Road, Rondebosch Golden Mile
See video on our listing
Seize the opportunity to own a home in the sought-after Rondebosch Golden Mile at an excellent price. This well-loved, 50 year old family home, nestled in a prime location, offers easy access to Rondebosch Common, shopping centres, medical facilities, and more. Enjoy a vibrant community and a welcoming neighbourhood. Current owners have occupied this home for the past 16 years.
Interior Features:
• The front door opens into a spacious lounge and dining area leading to a charming verandah.
• A country style, sunlit kitchen—renovated just a few years ago—features a gas hob, electric oven, ample cupboard space, and an adjoining scullery.
• Plumbed for three appliances, including a dishwasher (hidden in a cupboard), washing machine, and tumble dryer.
• Two renovated bathrooms—one with a bath, the other with a shower.
• Three bedrooms with built in cupboards
Exterior Features:
• Well-established garden.
• Double garage.
• Off-street parking for two or more cars behind the garage—perfect for visitors.
Security & Connectivity:
• Alarm system and beams.
• Fibre-ready for high-speed internet.
• Back up battery and invertor
Other Details:
• Erf size: 707m²
Call today to arrange a private viewing.
Features
Pets Allowed
Yes
Interior
Bedrooms
3
Bathrooms
2
Kitchen
1
Reception Rooms
2
Furnished
No
Exterior
Garages
2
Security
Yes
Parkings
2
Pool
No
Sizes
Floor Size
181m²
Land Size
703m²
STREET MAP
STREET VIEW
































