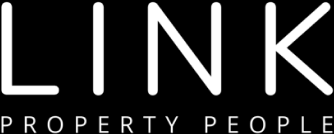R25,000 pm
13 Neave Road, Claremont Upper, Cape Town
Monthly Rates
R1,191
R1,191
Lease Period
Negotiable
Negotiable
Availability
01 Jul 2025
01 Jul 2025
Deposit
R50,000
R50,000
Lease Excludes
Two months deposit. Rental excludes electricity, water, sewerage, refuse, security and fibre.
Two months deposit. Rental excludes electricity, water, sewerage, refuse, security and fibre.
Charming and compact home
Exclusive mandate
Unfurnished Rental from 1 July 2025
Two months deposit. Rental excludes electricity, water, sewerage, refuse, security and fibre.
Two or 3 bedrooms and on street parking only.
See the video on our listing.
SPECIAL FEATURES
Set in a quiet cul-de-sac in the heart of Claremont, it is close to many amenities, including Cavendish Mall and Africa Padel courts. Not to mention, it is in walking distance of a major private girls’ school, Herschel. The main arterials into town are not far away, yet far away enough to not be a noise concern.
INTERNAL
Offering two bedrooms and two bathrooms, original wooden floors and a modern kitchen, it is deceivingly spacious and extends to a lovely outdoor area perfect for entertaining. There is even an outdoor shower. The tall windows are dressed in original shutters.
The light-filled entrance gives way to a spacious lounge, with wood fireplace. It has a large storage room tucked off the lounge.
The home is fitted with Samsung air conditioners in bedrooms and lounge area, for added comfort.
The kitchen boasts granite countertops and a five-plate gas stove with electric oven.
The kitchen is central to the home and drenched in natural light from the skylight above.
It offers a central island offering extra counter space, with ample storage as well as an extra eating area.
The dining room with its exposed brick wall adds a unique touch feature to a beautiful space.
The main ensuite has built in cupboards and double doors onto the bathroom with shower, vanity and toilet
The second bedroom has built in cupboards and desk, for added functionality.
The second bathroom offers a large bath, vanity and toilet, with a private outdoor shower on the other side of a glass door leading from the bathroom.
An extra lounge/study area or even a 3rd Bedrooms, offers space for work or play and leads onto the outdoor courtyard via two sets of double glass doors, creating a lovely flow to the outdoors.
With its perfect mix of character and modernity, a comfortable home in a lovely location.
Call for an appointment to view - viewings Tuesdays lunchtime by appointment.
Unfurnished Rental from 1 July 2025
Two months deposit. Rental excludes electricity, water, sewerage, refuse, security and fibre.
Two or 3 bedrooms and on street parking only.
See the video on our listing.
SPECIAL FEATURES
Set in a quiet cul-de-sac in the heart of Claremont, it is close to many amenities, including Cavendish Mall and Africa Padel courts. Not to mention, it is in walking distance of a major private girls’ school, Herschel. The main arterials into town are not far away, yet far away enough to not be a noise concern.
INTERNAL
Offering two bedrooms and two bathrooms, original wooden floors and a modern kitchen, it is deceivingly spacious and extends to a lovely outdoor area perfect for entertaining. There is even an outdoor shower. The tall windows are dressed in original shutters.
The light-filled entrance gives way to a spacious lounge, with wood fireplace. It has a large storage room tucked off the lounge.
The home is fitted with Samsung air conditioners in bedrooms and lounge area, for added comfort.
The kitchen boasts granite countertops and a five-plate gas stove with electric oven.
The kitchen is central to the home and drenched in natural light from the skylight above.
It offers a central island offering extra counter space, with ample storage as well as an extra eating area.
The dining room with its exposed brick wall adds a unique touch feature to a beautiful space.
The main ensuite has built in cupboards and double doors onto the bathroom with shower, vanity and toilet
The second bedroom has built in cupboards and desk, for added functionality.
The second bathroom offers a large bath, vanity and toilet, with a private outdoor shower on the other side of a glass door leading from the bathroom.
An extra lounge/study area or even a 3rd Bedrooms, offers space for work or play and leads onto the outdoor courtyard via two sets of double glass doors, creating a lovely flow to the outdoors.
With its perfect mix of character and modernity, a comfortable home in a lovely location.
Call for an appointment to view - viewings Tuesdays lunchtime by appointment.
Features
Pets Allowed
Yes
Interior
Bedrooms
2
Bathrooms
2
Kitchen
1
Reception Rooms
2
Study
1
Furnished
No
Exterior
Security
Yes
Parkings
1
Pool
No
Sizes
Floor Size
129m²
Land Size
252m²
STREET MAP
STREET VIEW






























