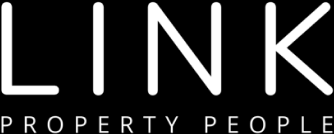R45,000 pm
17 Durban Road, Wynberg Upper, Cape Town
Lease Period
12 months
12 months
Availability
01 Feb 2025
01 Feb 2025
Deposit
R90,000
R90,000
An immaculate family home
Sole mandate
Unfurnished rental available from 1 February 2025
See the video walkthrough on our listing.
Bright and light with floor to ceiling windows and doors in the sun-filled living space. Double storey nine year old family home, good as new, in immaculate condition in quiet leafy party of the Chelsea Village area. High end finishes, no expense spared. Easy to manage landscaped garden.
Arrival courtyard has a pretty water feature and feature lighting.
Entrance hall has view towards living spaces, with beautiful vinyl flooring. Guest cloakroom.
Stunning kitchen with large centre island, free-standing cooker with gas hob, a wood burning fireplace. A feature wall with beautiful window creates a back drop for the 3 bespoke hanging lights.
Lounge and dining room open to a sunny entertaining patio with retractable awning.
A family room with shutters to hide those toys after a busy play day and separate study completes downstairs.
Engineered oak staircase leads to four beautiful bedrooms behind a security gate
Two of the bedrooms are en-suite all with built in cupboards and two share a beautiful family bathroom
Double garage. Garage is used for laundry appliances, tumbledrier and washing machine.
Rain water tanks for irrigated garden as well as a filtrated wellpoint.
Back up batteries to make loadshedding bearable
Security includes, beams, cameras, electric fence and is linked to devices. Alarm linked to Mountain Men.
Fibre - Openserve installed in the home
Call for an appointment to view.
Unfurnished rental available from 1 February 2025
See the video walkthrough on our listing.
Bright and light with floor to ceiling windows and doors in the sun-filled living space. Double storey nine year old family home, good as new, in immaculate condition in quiet leafy party of the Chelsea Village area. High end finishes, no expense spared. Easy to manage landscaped garden.
Arrival courtyard has a pretty water feature and feature lighting.
Entrance hall has view towards living spaces, with beautiful vinyl flooring. Guest cloakroom.
Stunning kitchen with large centre island, free-standing cooker with gas hob, a wood burning fireplace. A feature wall with beautiful window creates a back drop for the 3 bespoke hanging lights.
Lounge and dining room open to a sunny entertaining patio with retractable awning.
A family room with shutters to hide those toys after a busy play day and separate study completes downstairs.
Engineered oak staircase leads to four beautiful bedrooms behind a security gate
Two of the bedrooms are en-suite all with built in cupboards and two share a beautiful family bathroom
Double garage. Garage is used for laundry appliances, tumbledrier and washing machine.
Rain water tanks for irrigated garden as well as a filtrated wellpoint.
Back up batteries to make loadshedding bearable
Security includes, beams, cameras, electric fence and is linked to devices. Alarm linked to Mountain Men.
Fibre - Openserve installed in the home
Call for an appointment to view.
Features
Pets Allowed
Yes
Interior
Bedrooms
4
Bathrooms
3
Kitchen
1
Reception Rooms
3
Study
1
Furnished
No
Exterior
Garages
2
Security
No
Pool
No
Sizes
Floor Size
300m²
Land Size
450m²
STREET MAP
STREET VIEW

























































